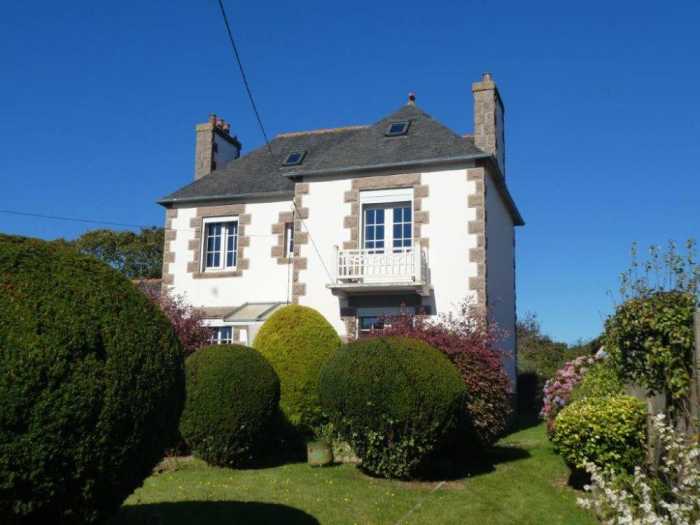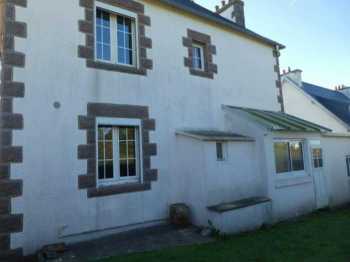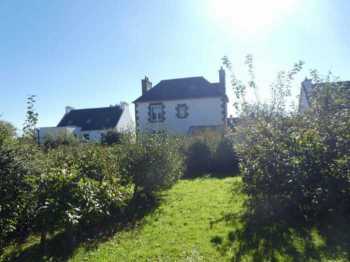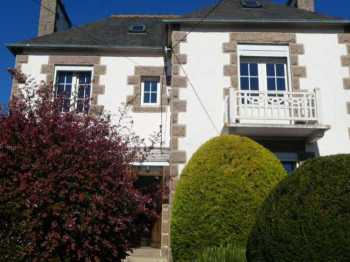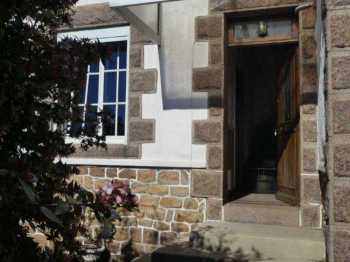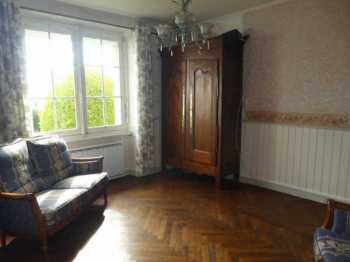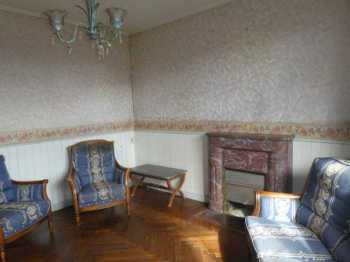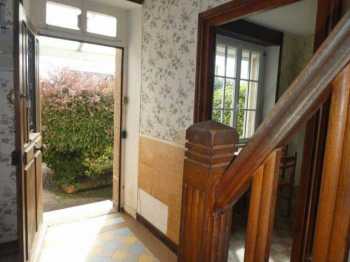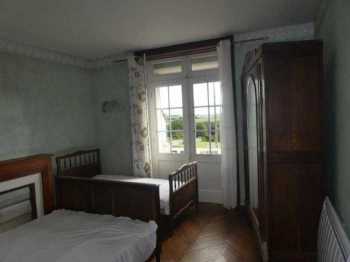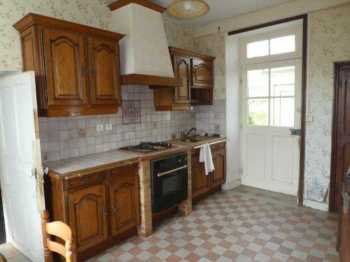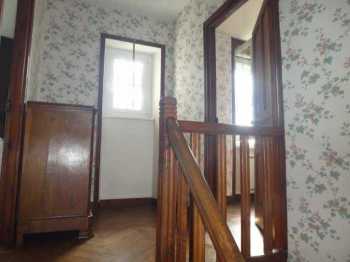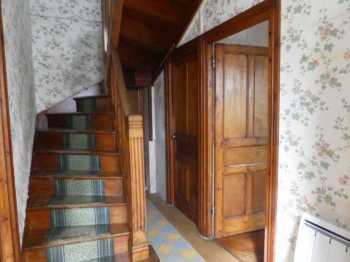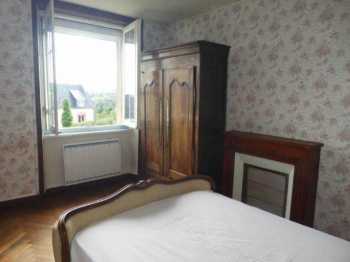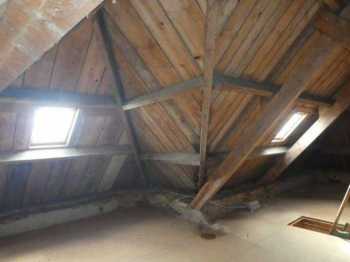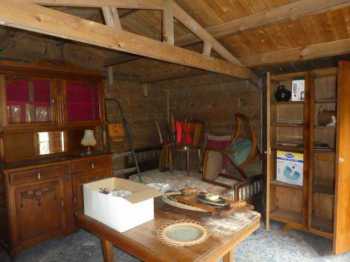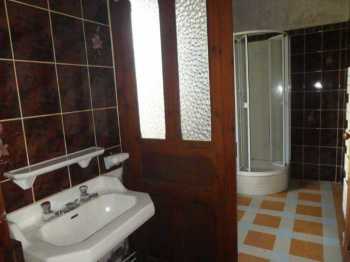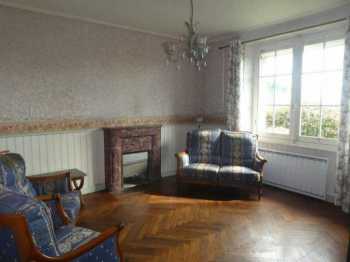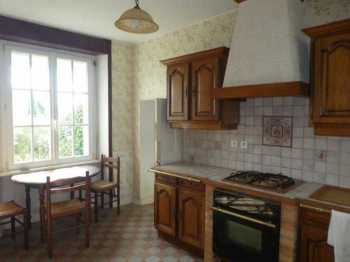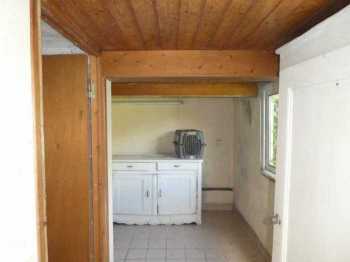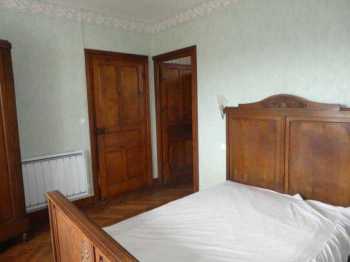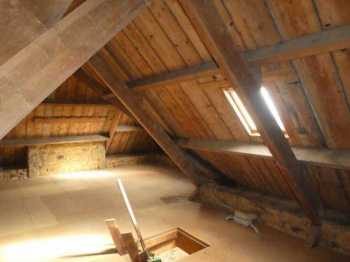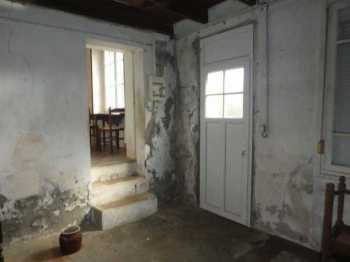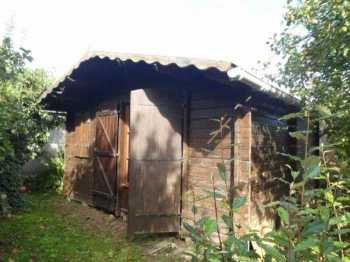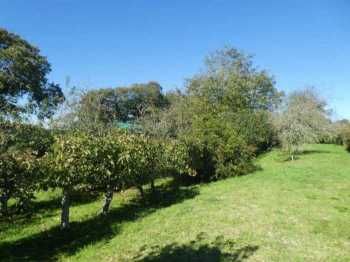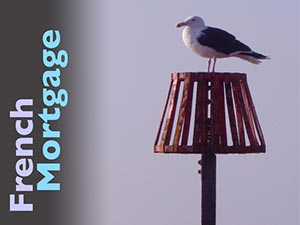231,000€ + Notaire's Fees
AHIB-3-mon2068 Le Dourduff 29600 Handsome detached 2 bedroom 1930's house in need of renovation with 1426m2 grounds - just 1km to beach!
On the Hauts du Dourduff, in a quiet area, this pretty 1930s house is not lacking in charm. It offers approximately 100 m² with entrance hall, fitted kitchen, dining room, shower room and WC. Large back kitchen, large pantry with laundry room. On the first floor, landing and 2 bedrooms, 1 with balcony and office-dressing room. Above, now accessible by escatrap, a large convertible attic. Walled garden of around 1400 m², with the garden to the south and behind that a beautiful orchard with many apple trees, pear trees and a magnificent walnut tree. At the end of the garden, the chalet 'la garconnière ". Small outbuilding used for storage. This house is bright, has retained all its charm with its high ceilings, its tiling, its beautiful parquet floors and staircase. Structurally in good condition, it needs updating work , insulation work, a lot of decoration, possibility to create a staircase to make further bedrooms. A lot of charm...
PRICE 231 000 €
Fees payable by the purchaser : 5% including taxes
Price excluding agency fees : 220 000 €
EXTERNAL DESCRIPTION :
Land area : 1426 m² on the land register
Environment : Residentail area
Neighbourhood : Close neighbours.
Construction date : 1930s. Important works carried out at the end of the 1990s
Type of construction : Traditional stone under plaster. Concrete block extension under plaster (back kitchen and pantry-laundry room)
General state : Good. Provide large interior work
Roofing : Natural slates to check
Carpentry : Some windows in: PVC double glazing. Single glazing wood windows to change . Many roller shutters
Balcony - Terrace : Balcony on 1st floor bedroo with view over Morlaiix's river
Cellar - Outbuildings : Outbuilding used for storage 10 m². Chalet at the bottom of the garden 19 m²
Sanitation : Mains sewerage
INTERNAL DESCRIPTION :
Living space : 100 m², including utility room and pantry-laundry room . The attic of around 15 m² (Carrez law) is not included in the measurment.
Number of pieces : 5
Surface living room : Dining room of 15 m² (with possibility of extension)
Exhibition living room : South
Fireplace : 4 open hearth fireplaces
Kitchen : 12 m²
Number of rooms : 2 + convertible attic
Number of bathrooms : 1 shower room ground floor
Number of wc : 1, separate
Heating : Electric heating with inertia radiator and programmer (installation of 2005) hot water tank
internet connection : Yes
Property tax : 1032 € in 2023
DPE G - 663 and C - 22
Observations : The methods for calculating the new DPE from 07/01/2021 are under applied for this house. It is considered like an "Energy Colander"
DISTANCES :
Shopping distance : Amenities at 2 km. Morlaix 8 km
Beach distance : 1 km
Schools distance : 2.5 km
Powered by EZ Realty

