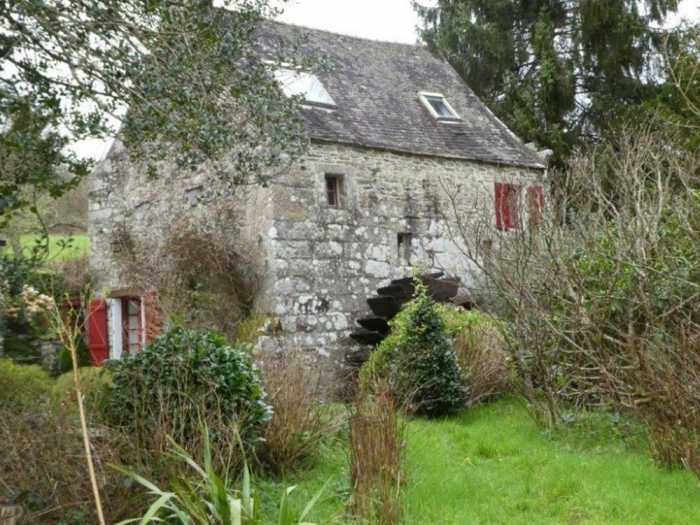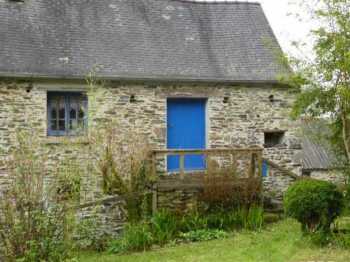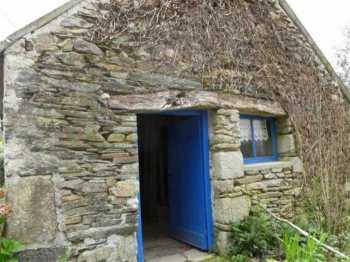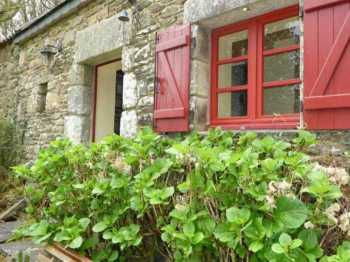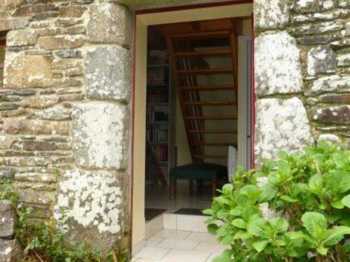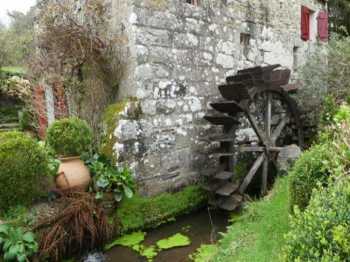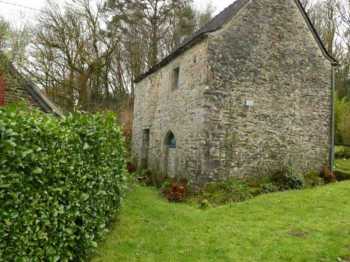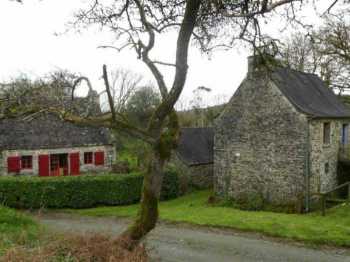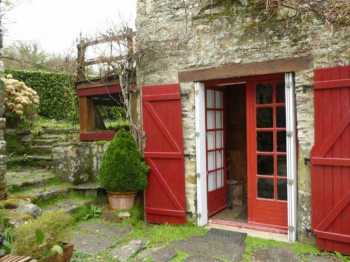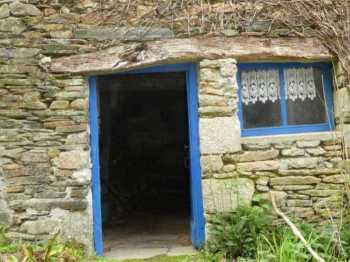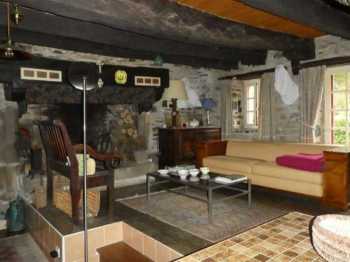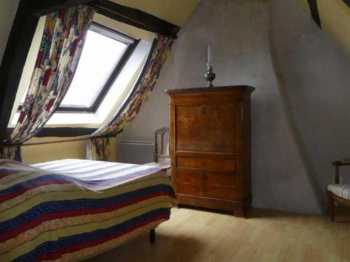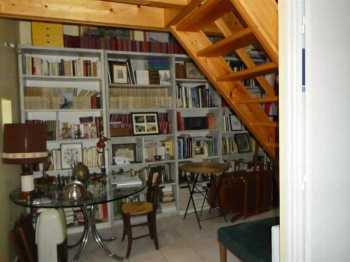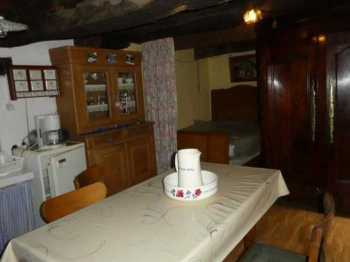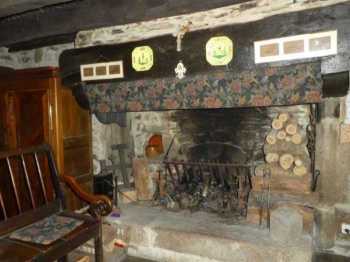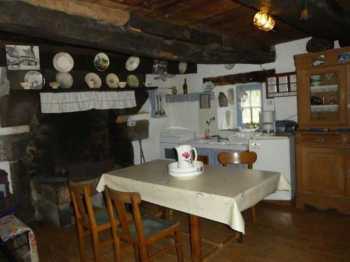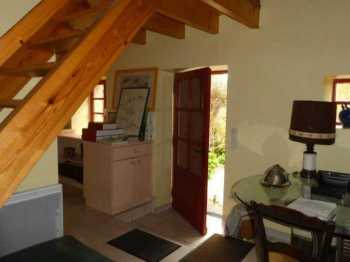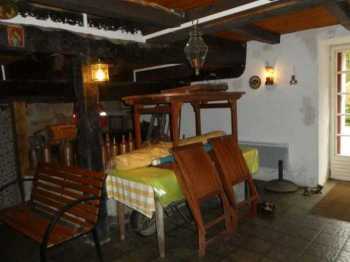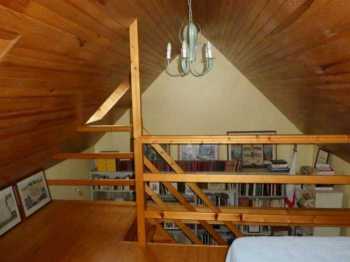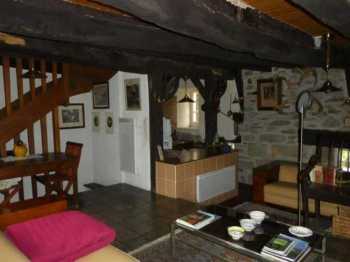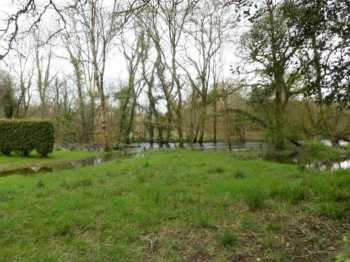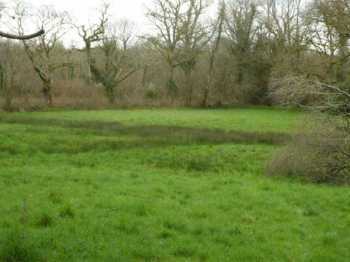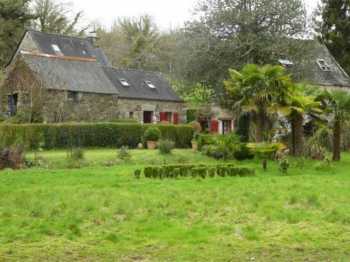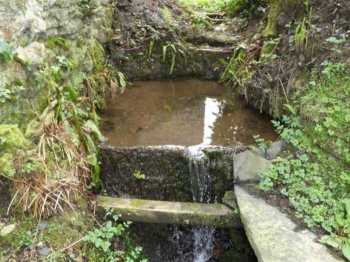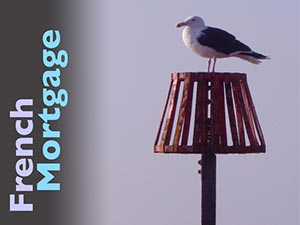231,000 € + Notaire's Fees
AHIB-3-mon2072-73 St Herbot 29530 Small hamlet of 3 houses in the middle of nature with 19,158 m²
In a privileged, very quiet and enchanting environment, beautiful stone ensemble of 3 houses on 1.9 hectares
The first house, an old mill of which only the wheel remains, was renovated in the early 2000s. It offers 75 m² with on the ground floor, the room where the old machinery was located, WC with sink. Upstairs, living room with fireplace and kitchen area, terrace access. Upstairs, landing, bedroom, bathroom with WC.
The second house, also renovated, offers 24 m² with entrance to office-library, bathroom, separate WC on the ground floor. Upstairs, mezzanine bedroom. An adjoining outbuilding of 19 m², to be completely renovated, offers possibilities for expansion.
The third house, that of the flour miller, offers 22 m² needs to be renovated. Raised entrance to living room with fireplace, sleeping area and sink on the ground floor. Upstairs convertible attic. A cellar with independent entrance offering possibilities for expansion.
The land, of 19,158 m², includes the garden, meadows, pasture, the reach... all in an enchanting environment, in wooded nature on the banks of the river. It is a charming property to discover..
EXTERNAL DESCRIPTION:
Land surface area: 19,158 m² in the land register with garden, meadows and pasture of 5590 m². Reach
Environment: Countryside, wooded by the river
Neighbourhood: No immediate neighbours.
Date of construction: 1845. Renovation of 2 houses in the early 2000s.
Type of construction: Traditional stone
General condition: Structures in good condition for the 3 houses. Plan some work for 2 houses. Plan interior renovation for the miller's house. Plan to improve energy performance
Roof: Country slate made in the 2000s for the old mill. Natural slate stainless steel hook for house 2. Fiber cement board for dependency
Carpentry: Single-glazed wood. Some double-glazed wooden windows. Roof windows. Skylights
Balcony - Terrace: West-facing wooden terrace accessible from the living room of the old mill
Cellar - Outbuildings: Old stable with WC of 19 m² to be completely renovated, offering possibilities for expanding into House 2.
Sanitation: Plan to redo the autonomous sanitation
DPE G - 481 and C - 16
INTERIOR DESCRIPTION:
Living space: 75 m² + 24 m² + 22 m² = 121 m² in total Possibility of 75 m² + 40 m² + 46 m² approximately
Number of pieces: 3 + 3 + 3
Living room surface area: House 1, old mill: 25.10 m². House 2: 16.60 m². House 3, former flour miller's house 15.20 m².
Living room exhibition: South and West
Fireplace: 2 open fireplaces
Kitchen: House 1, old mill: kitchen area (possibility of converting the ground floor). House 3, of the former flour miller: kitchen area
Number of bedrooms: 1+1+1
Number of bathrooms: 1+1+to do
Number of toilets: 2 + 1 +1 in outbuilding
Heating: Electric heating and hot water tank
Internet connection: Connectable to optical fiber
Property tax: €530 in 2023
Observations: DPE: the 2 smallest houses have a surface area less than 50 m², the DPE is not required
DISTANCES:
Distance to shops: Huelgoat supermarket 8 km. Plonévez du Faou 10 km
Beach distance: 50 km St Nic dunes
PRICE €231,000
Fees payable by the buyer: 5% including tax
Price excluding agency fees: €220,000
Powered by EZ Realty

