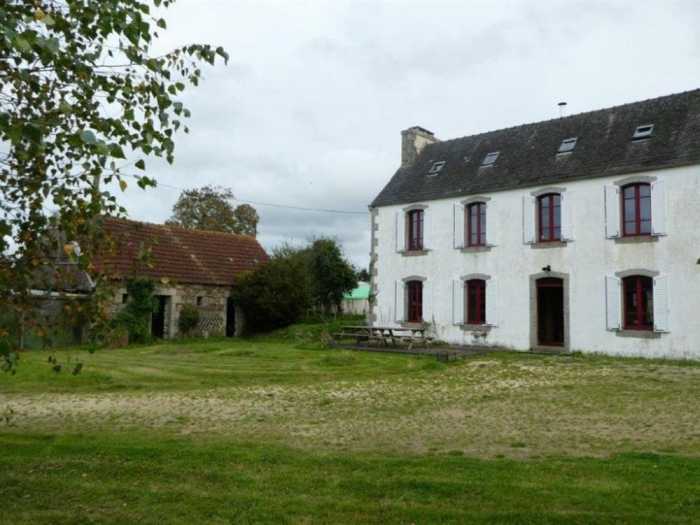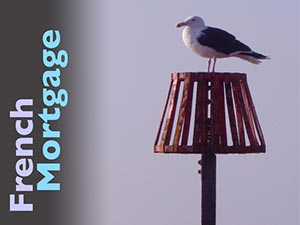288,400€ + Notaire's Fees
UNDER OFFER AHIB-3-mon2065 Plouigneau Pretty Ecological renovation on this 4 bedroom 1913 house with 6415m2 grounds
In the countryside, located in a hamlet, this old farmhouse with numerous outbuildings forms a pretty, pleasantly exposed courtyard. The 1913 house offers 143 m² with an ecological renovation from the 2010s. Ground floor: Entrance to living room with wood stove, kitchen, bathroom with dry toilet. . Upstairs, a large mezzanine with TV corner, 2 bedrooms, bathroom with dry toilet. The converted attic offers a mezzanine (games room) and 2 additional bedrooms.
Numerous outbuildings: an open shed used as a garage and storage with workshop and mezzanine above, a farmhouse under tiles in two parts, a farmhouse with old pig styes, old stable, a greenhouse with rainwater collector, a old stable then storage. Attic on part. Finally, another outbuilding for storage use. Well. All on a 6400 m² garden including the vegetable garden, the orchard, the sheep enclosure. Beautiful volumes, warm atmosphere with lime-hemp and lime-sand coatings, pretty original parquet floors and numerous woodwork with some finishing touches to be expected. The outbuildings will need some roof repair work. Quiet, not overlooked in a pleasant environment!
PRIX 288 400 €
Honoraires à la charge du acquéreur : 4.5% TTC
Prix hors honoraires d'agence : 276 000 €
EXTERNAL DESCRIPTION:
Land surface area: 6415 m² in the land register + undivided access road
Environment: Countryside, in a hamlet with cultivated fields around
Neighbourhood: Close neighbour but not overlooked
Date of construction: The farmhouse probably dates from the mid-19th century. House built in 1913. Major renovation in 2010.
Type of construction: Traditional stone partly under lime-based coating.
General condition: The house is in good condition. Plan some interior finishes. some outbuildings will need roof repairs
Roof: Country Slate for the main house. Tiles, natural slate for the outbuildings and fiber cement for the shed
Carpentry: Double-glazed wood from 2011.
Balcony - Terrace: Wooden terrace
Cellar - Outbuildings: Open hangar of 179 m² with workshop and mezzanine. Longère under tiles in two parts 48 m² and 13.90 m². Longère with workshop 48 m², then greenhouse 45 m², then old stables 29.70 m² and storage 20.90 m². Attic above. Outbuilding of 29 m².
Sanitation: To be redone. A soil study with a phyto-purification system was carried out.
INTERIOR DESCRIPTION:
Surface habitable : 143 m².
Living space: 143 m².
Number of pieces: 6
Living room area: Living room with wood stove of 30 m²
Living room exhibition: West-East crossing light
Fireplace: Decorative fireplace + wood stove
Kitchen: 20 m², semi-equipped
Number of bedrooms: 4
Number of bathrooms: 1 shower room on the ground floor. 1 bathroom upstairs. Arrivals and evacuations planned in the 2nd floor mezzanine
Number of toilets: 2 dry toilets
Heating: Wood stove
ADSL: Telephone socket in place. 4G available. Scheduled fibre
Property tax: €528 in 2023
Observations: Information on the risks to which this property is exposed is available on the Géorisks website: www.georisks.gouv.fr
DPE D - 203 and B - 6
DISTANCES:
Distance to shops: 6 km
Distance to beach: Plestin les Grèves beach 17 km
Distance to schools: 6 km
Powered by EZ Realty
























