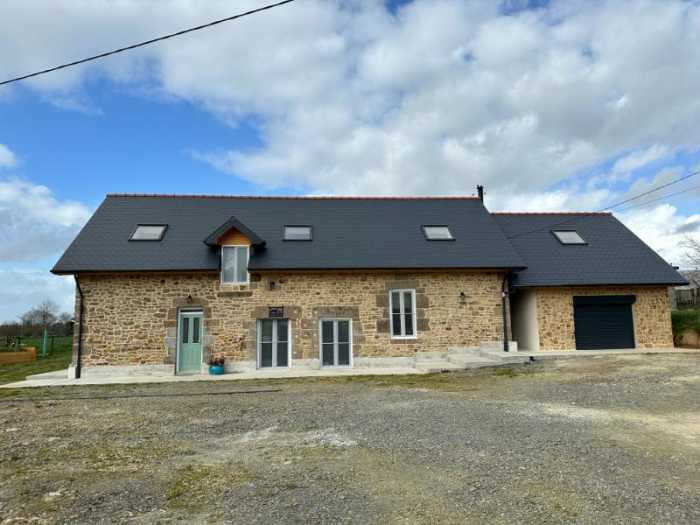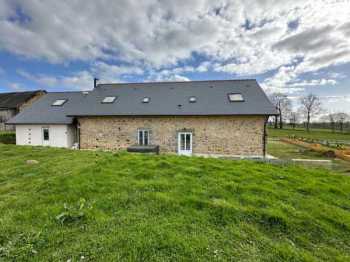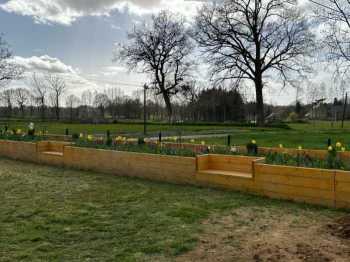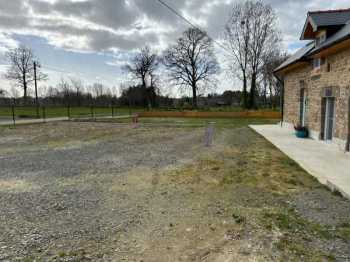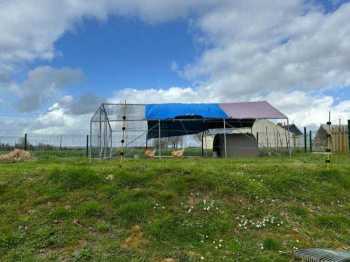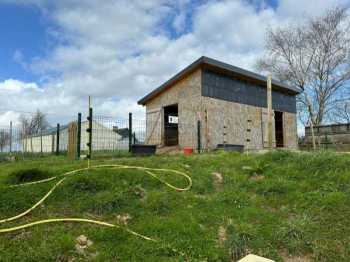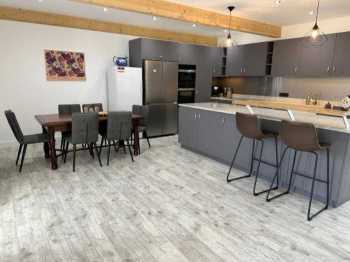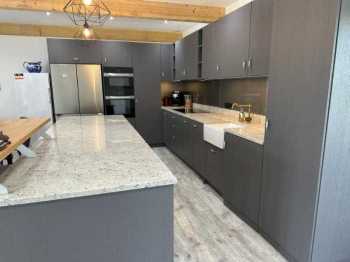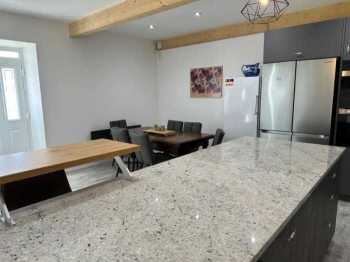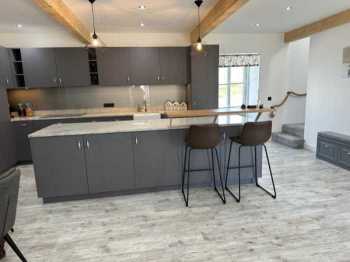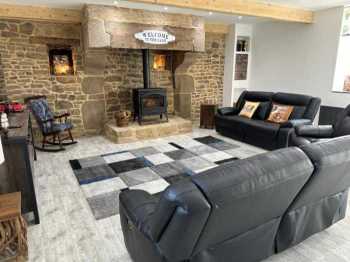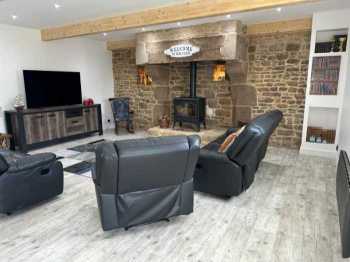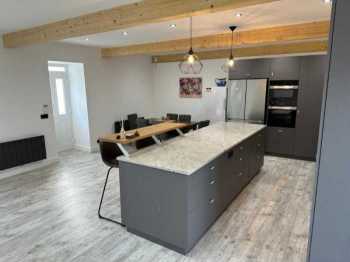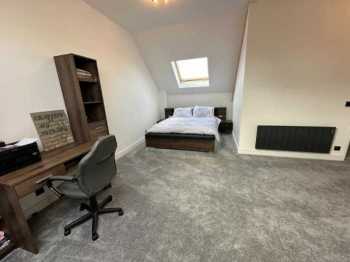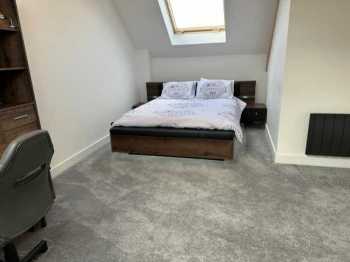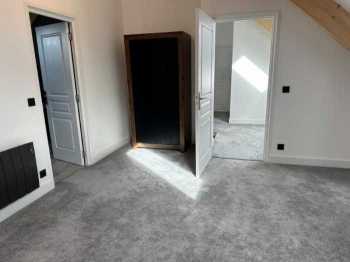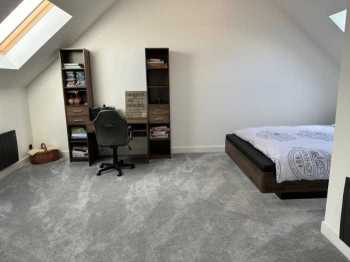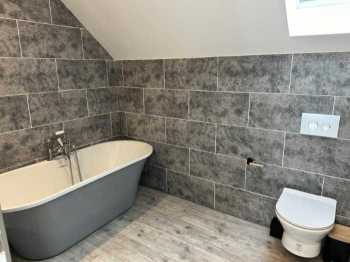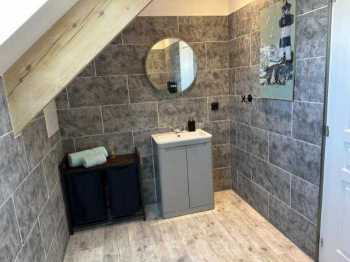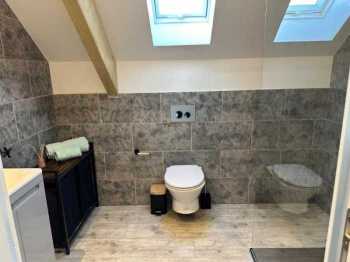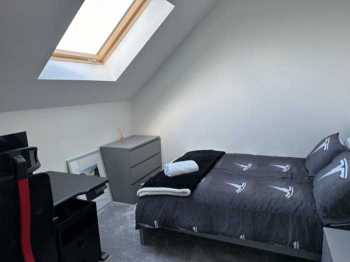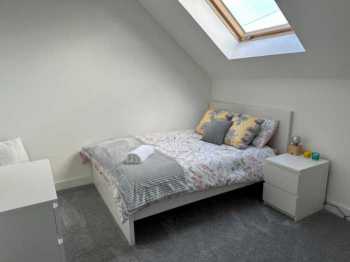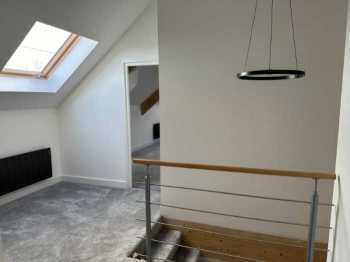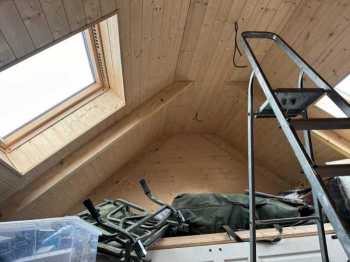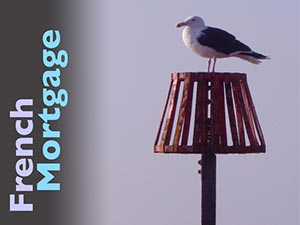479,000 € + Notaire's Fees
Price WAS 530,000 € +Notaire's Fees • Price NOW 479,000 € +Notaire's Fees
AHIB-SP-001816 • Le Vieux Chalonge 35420 • Detached 4 Bedroomed Hamlet House with garden of 1,688m2 & garage
This superb property is believed to date back to 1732. Over the last two and a half years it has been completely rebuilt other than the 4 stone walls. It has luxury fittings, with no expense spared, including a fully fitted kitchen with marble worktops and quality appliances, a spacious living room with granite fireplace and woodburner, electric heating which is remote controlled, a security system, new windows and doors and bathrooms. A new micro-station for drainage and a new roof and timbers. It is ready to move into. Viewing is highly recommended.
The property is situated in a rural hamlet in Ille-et-Vilaine in the Brittany region of France, near a village with a bar/restaurant/shop. Within easy reach is the Normandy town of St James (about 4 minutes drive) with its supermarket and out of town hypermarket with petrol station, street market (Mondays), post office, banks, bakers/patisseries, bistro, bars and restaurants. There is a trout fishing lake a short distance away on the road to St. James which children love, or more serious fishing in the valley of the Selune and Beuvron rivers. Although situated in Brittany, the property is just over the border from Normandy, and views of Mont St. Michel are nearby. The nearest beach is at Genêts which is a 20 minute drive. The bay of Mont St. Michel is about 30 minutes drive and has many many attractions, as well as being an excellent base for history and culture. The Parliament of Brittany (Parlement de Bretagne) is approximately 51 km away. The ferry port at Caen Ouistreham is about 150 km, Le Havre and Dieppe are about a 3 hour drive and the Eurotunnel at Calais is about a 4 1/2 hour drive.
For a comprehensive look at links back to the UK and beyond, please click on our link here
THE ACCOMMODATION COMPRISES :
On the ground floor –
Kitchen/Dining Room 6.64 x 5.82m Partly glazed door and window to front and partly glazed door to rear elevations. Range of matching base and wall units including display unit. Marble worktops and splashback. Space for American style fridge/freezer. Inset spotlights. Stairs to first floor. Built-in Mieli microwave and oven. Ceramic induction hob with extractor fan over. Built-in dishwasher and washing machine. Central island with breakfast bar. 2 radiators. Vinyl flooring with lifetime guarantee.
Cloakroom Suspended WC. Vanity basin. Extractor. Heated towel rail. Partly tiled walls.
Lounge 6.13 x 5.87m 2 windows to front and window to rear elevations. 2 radiators. Exposed stone wall. Granite fireplace with woodburner. Display recesses.
On the First Floor –
Landing Velux window to front elevation. Radiator. Walk-in wardrobe.
Master Bedroom 5.94 x 5.75m Window and Velux window to front and Velux window to rear elevations. Sloping ceiling. 2 radiators. Door to:
En-suite bathroom Bath with mixer tap/shower fitment. Suspended WC. Heated towel rail. Vanity unit with mirror over. Inset spotlights. Velux window to rear elevation.
Family Bathroom 2.65 x 1.66m Velux window to rear elevation. Vanity basin with mirror over. Large shower. Heated towel rail. Suspended WC. Inset spotlights. Extractor. Sloping ceiling.
Bedroom 2 3.35 x 2.64m Sloping ceiling. Velux window to rear elevation. Radiator.
Bedroom 3 3.25 x 2.53m Sloping ceiling. Velux window to front elevation. Radiator.
OUTSIDE :
Aluminium electric gates (not yet connected) lead to a large gravel parking and turning area.
The garden is fully enclosed for dogs and is laid to lawn with raised flower borders.
Small enclosed paddock and stable for sheep.
Garage 7.19 x 4.71m Constructed of block, stone faced to the front elevation, under a slate roof. Electric up and over door. Pedestrian door to rear elevation. Concrete floor. Power and light. Double glazed windows. Insulated. Stairs to first floor storage/office area which is insulated. Velux window to front and rear elevations. Sloping ceiling. Ideal for extra bedroom/home office.
Patio area to the front and rear of the property with outside lighting.
SERVICES :
Mains water, telephone and electricity are connected. Drainage is to an Ecoflow Microstation installed in 2022. Woodburner and electric heating with remote controls. Fibre optic internet. Double glazed windows with triple glazed doors. Security alarm system.
FINANCIAL DETAILS :
Taxes Foncières : 637€ per annum
Taxe d'habitation : Means tested
Asking price : 479,000€ including Agency fees of 29,000€. In addition the buyer will need to pay the Notaire's fee of 32,900€
Please note : All room sizes are approximate. Every effort has been made to ensure that the details and photographs of this property are accurate and in no way misleading. However this information does not form part of a contract and no warranties are given or implied.
Estimated annual energy costs of the dwelling per year are between € and €
Average energy prices indexed to 01/01/2021 (including subscriptions).
The costs are estimated according to the characteristics of your home and for a standard use on 5 uses (heating, domestic hot water, air conditioning, lighting, auxiliaries)
Information on the risks to which this property is exposed is available on the Géorisques website: www.georisques.gouv.fr (Date of establishment State of Risks and Pollution (ERP): 30/01/2023 )
Ref : AHIB-SP-001816
Powered by EZ Realty

