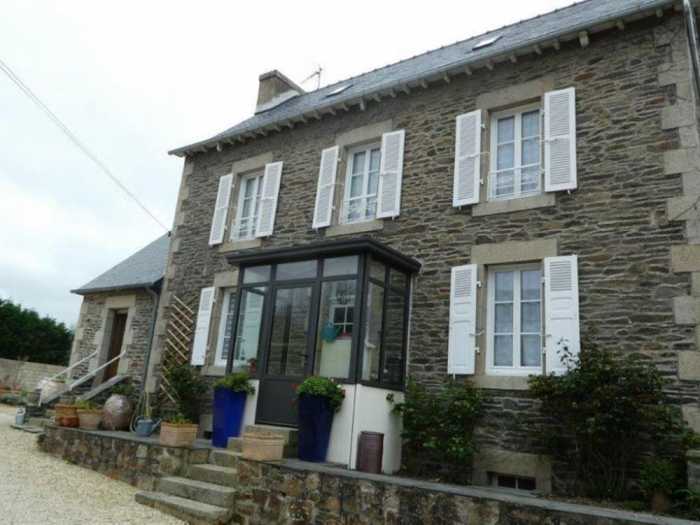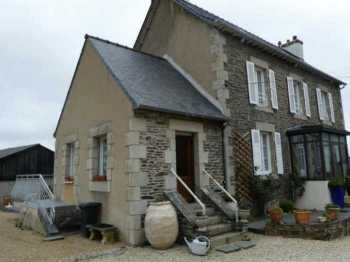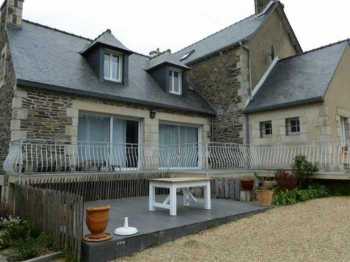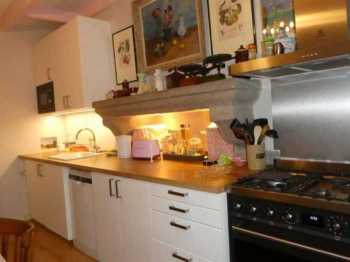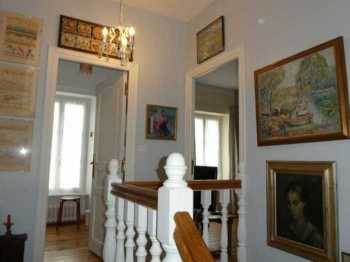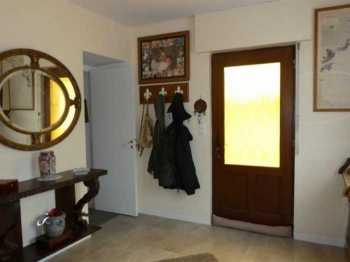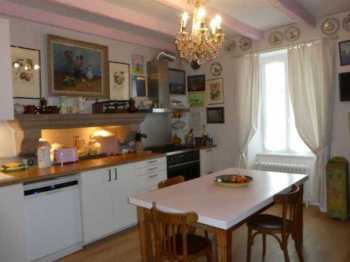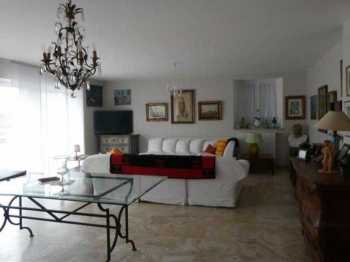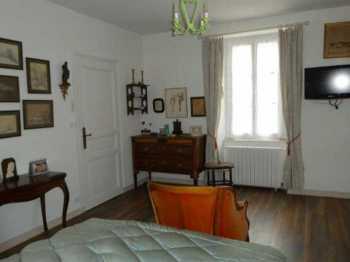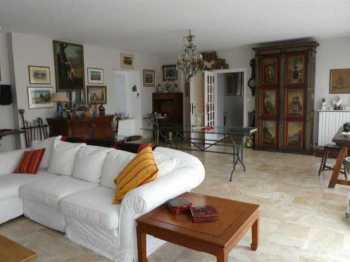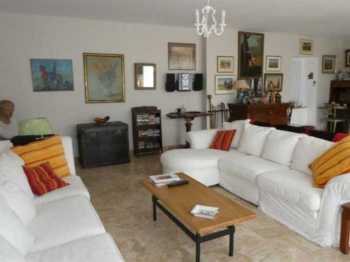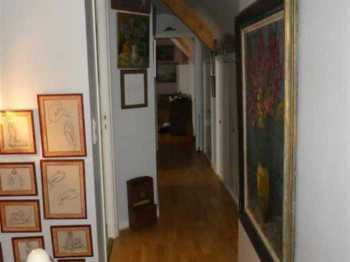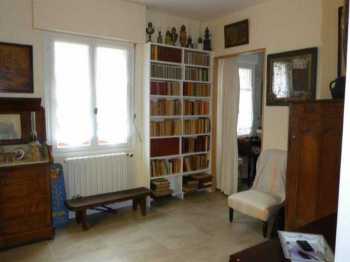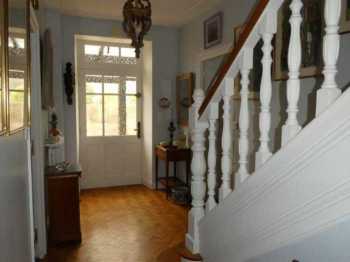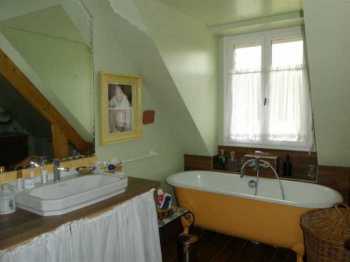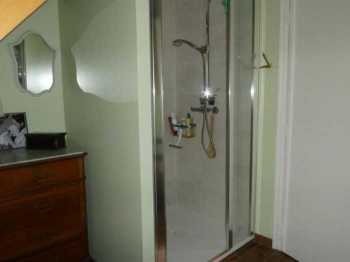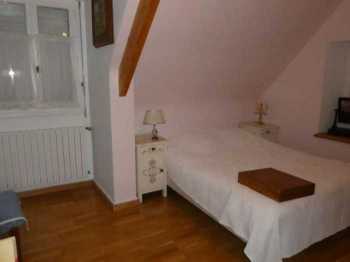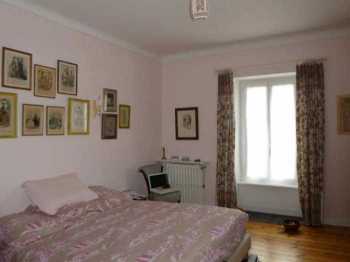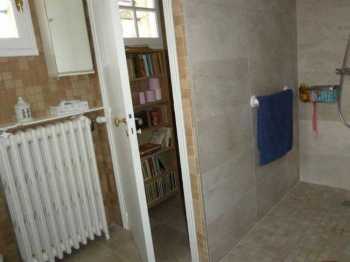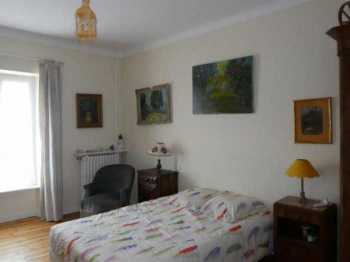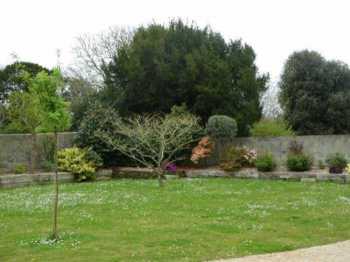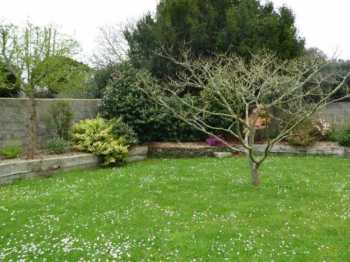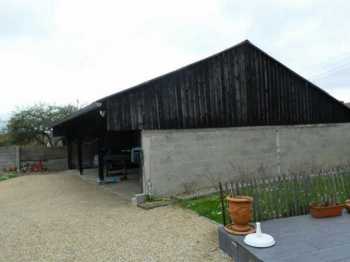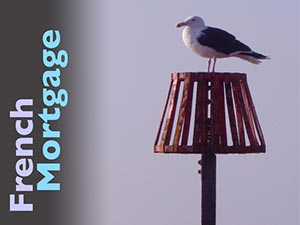488,800€ + Notaire's Fees
AHIB-3-mon2074 Plestin les Greves 22310 Spacious 4 bedroom village house with 1569m2 garden. Beach 2km
Town centre, shops and school within walking distance, this pretty house from the 1930s was extended in 1985 and offers a beautiful surface area of 178 m². Entrance through a little conservatory, then into entrance hall, fitted and equipped kitchen, living room of 48 m² with bay windows opening onto a terrace to the south, suite including bedroom, office and bathroom with WC on the ground floor. Upstairs, on one side, 2 bedrooms, dressing room with sink (former bathroom) then on the other side, separate WC, bathroom and bedroom. Attic accessible by ladder. Beautiful semi-buried cellar with garage from the street, pantry, boiler room, laundry room and technical room. Walled garden with shed used as a garage and workshop. Lots of charm for this recently renovated and ideally located house.
PRICE €488,800
Fees payable by the buyer: 4% including tax
Price excluding agency fees: €470,000
EXTERNAL DESCRIPTION:
Land surface: 1569 m² in the land register
Environment: Town centre residential area
Neighborhood: Close neighbours
Date of construction: 1930. Extension from 1985
Type of construction: Traditional stone for the original part. Coated concrete block for the extension
General condition: Very good
Roof: Slate stainless steel hooks from 2024
Carpentry: PVC double glazing from 2022. Double glazing wood
Balcony - Terrace: Terrace to the south
Cellar - Outbuildings: Cellar including 57 m² garage, pantry, laundry room, boiler room and technical room
Sanitation: Mains drainage
INTERIOR DESCRIPTION:
Living area: 178.5 m²
Number of pieces: 6
Living room surface area: Living room 48.70 m²
Living room exposure: South
Fireplace: Decorative fireplace in the original part. Conduit planned in the extension
Kitchen: 18.60 m². Fitted and equipped
Number of bedrooms: 4, including 1 on the ground floor (18.40 m² -19 m²-18 m²-12 m²)
Number of bathrooms: 1 shower room + 1 bathroom
Number of toilets: 2, including 1 independent
Heating: Oil boiler for hot water production. Cast iron radiators
Internet connection: Telephone socket. Expanded fibre: to be connected
Property tax: €1,435 in 2023
DISTANCES:
Distance to shops: 500 metres
Beach distance: 2 km
Distance to schools: 700 metres
DIAGNOSTIC ÉNERGÉTIQUE :
Diagnostic de performance énergétique (DPE) E - 194
Indice d'émission de gaz à effet de serre (GES) E - 58
Powered by EZ Realty

