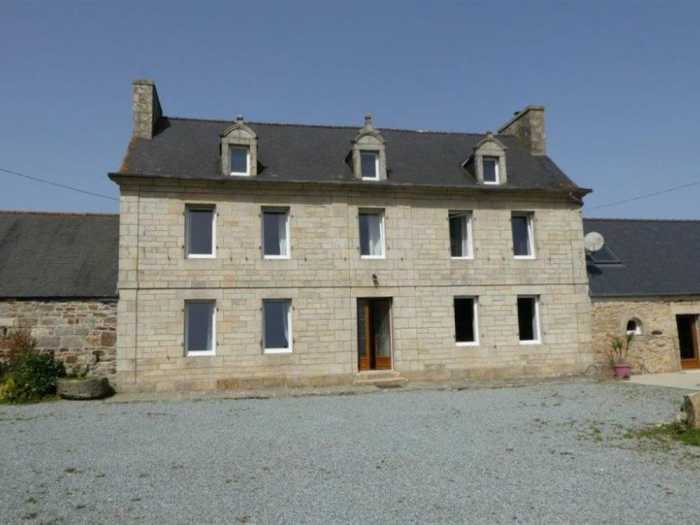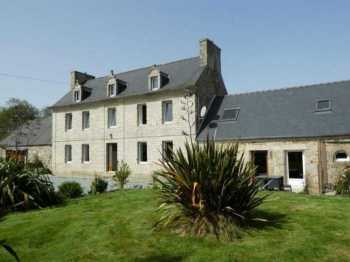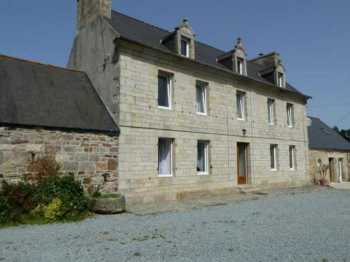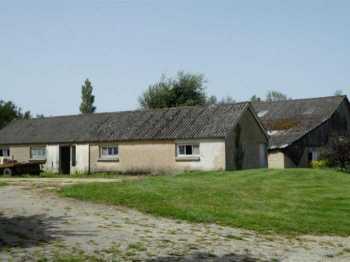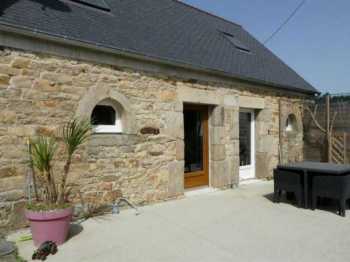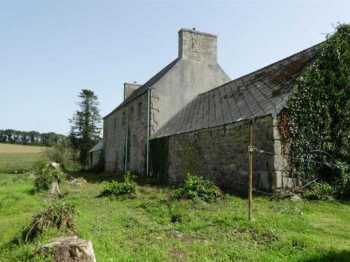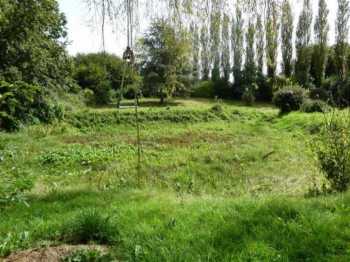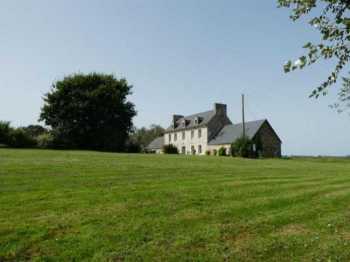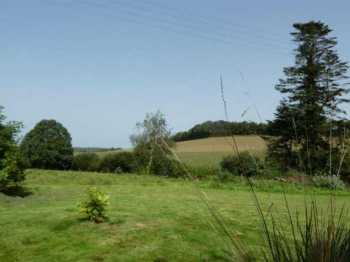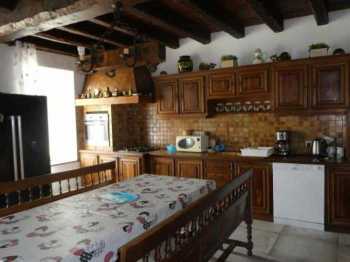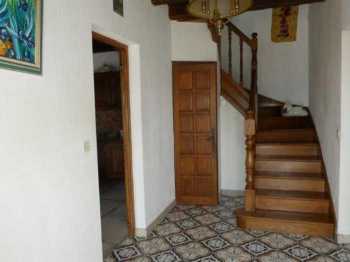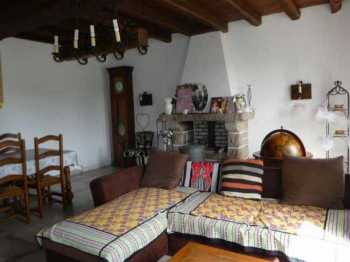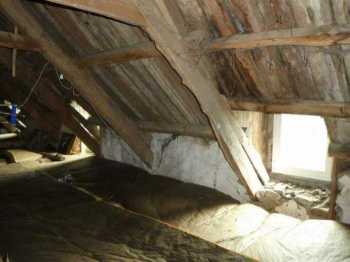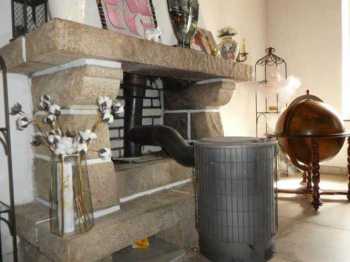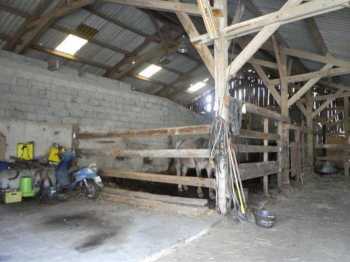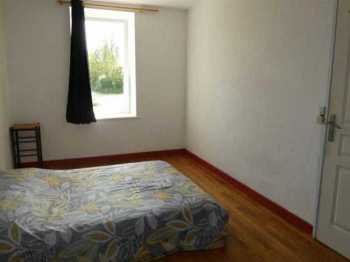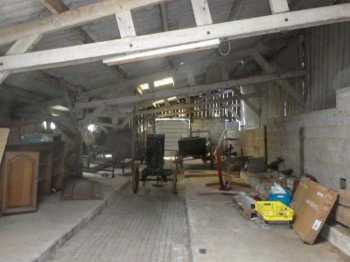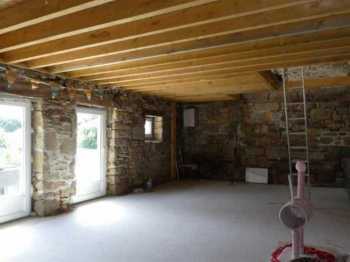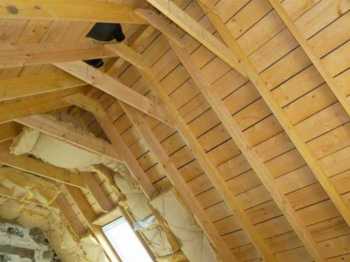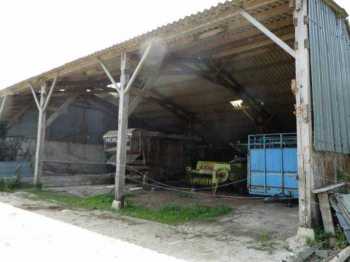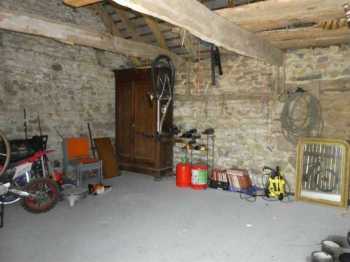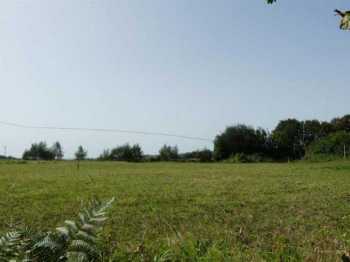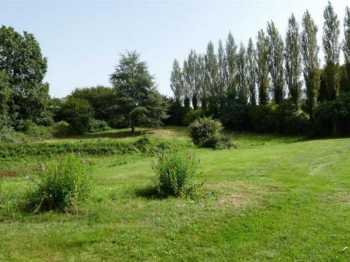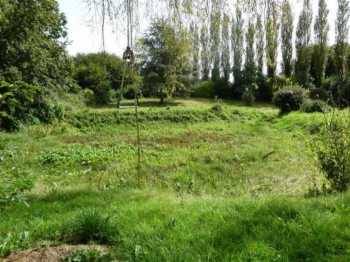379,600€ + Notaire's Fees
Price WAS 393,000 € +Notaire's Fees • Price NOW 379,600 € +Notaire's Fees
AHIB-3-mon2064 Plouegat Moysan 29650 Charm and potential for this lovely property on 18,400m2
In the countryside, not far from the town, you'll find this old farmhouse. The mansion, built in 1880, underwent work in 2021. Currently it offers 130 m² with entrance, living room with fireplace and wood stove, fitted and equipped kitchen, WC with hand basin. Upstairs, , 4 bedrooms, bathroom, separate toilet and dressing room. The attic, subject to creating a staircase, offers an additional 45 m² with a beautiful original framework. The adjoining outbuilding has undergone significant work: new roof in particular and offers an additional 70 m² either for independent accommodation or for an extension. On the other side of the house, an adjoining outbuilding in two parts: pantry-storage and boiler room-laundry room. Outbuildings: old henhouse and stable of 95 m². 450 m² shed in three parts including stable for the 4 horses and hay storage. 215 m² hangar for equipment. A 30 m² wood shelter completes the package. The garden is very pleasant with its small body of water fed by a spring. Another source, with good water quality can be used to supply the house, pasture, etc. all for 18,483 m². Pleasant southern exposure, close to the expressway, and the beach 15 minutes away.
PRICE €393,000
Fees payable by the buyer: 4% including tax
Price excluding agency fees: €365,000
Land area: 18,483 m² in the land register
Environment: Countryside with fields around
Neighbourhood: No immediate neighbors
Date of construction: 1880. Major work carried out in 2021
Type of construction: Traditional cut stone
General condition: Good. Plan some renovation work. Possibility of converting the attic of approximately 45 m² of living space. Complete the development of the adjoining outbuilding (2 additional bedrooms or independent accommodation of approximately 70 m²)
Roof: Stainless steel hook slate in good condition, made in 2021 for the extension. Fiber cement for sheds
Carpentry: PVC double glazing with reinforced insulation from 2021
Balcony - Terrace: South-facing terrace for extension
Cellar - Outbuildings: storage - pantry 31 m². Boiler room-laundry room 22.50 m². Former concrete block henhouse 42.80 and in continuity, old stable of 52.90 m². Hangar of 450 m² in 3 parts: 151 m² +93 m² + stable and hay shelter of 230 m². A 29 m² office. Wooden shelter 29 m². Open hangar of 215 m².
Sanitation: Autonomous sanitation with septic tank and soakaway well is not up to standard. A recent 4000 litre pit has been installed. Spreading needs to be done.
DPE 210 - D and GES 6 - B
INTERIOR DESCRIPTION:
Living space: 130 m² currently with potential to convert the attic of 45 m² and extension of 70 m². A potential of 245 m².
Number of pieces: 6 currently
Living room area: Living room with fireplace and wood stove of 30.60 m²
Living room exposure: South
Fireplace: With wood stove
Kitchen: Fitted and equipped with 26.80 m²
Number of bedrooms: 4
Number of bathrooms: 1
Number of toilets: 2, separate
Heating: 2021 pellet boiler with hot water production. Electric hot water tank. Steel radiators. Room thermostat
ADSL: Fiber is currently being deployed.
Property tax: €897 in 2022
Observations: Information on the risks to which this property is exposed is available on the Géorisks website: www.georisks.gouv.fr
DISTANCES:
Distance to shops: Bar-grocery store in the village 1 km away
Distance to the beach: Plestin les greaves beach 15 mins
Distance to schools: Primary school in the village 1 km away
Powered by EZ Realty

