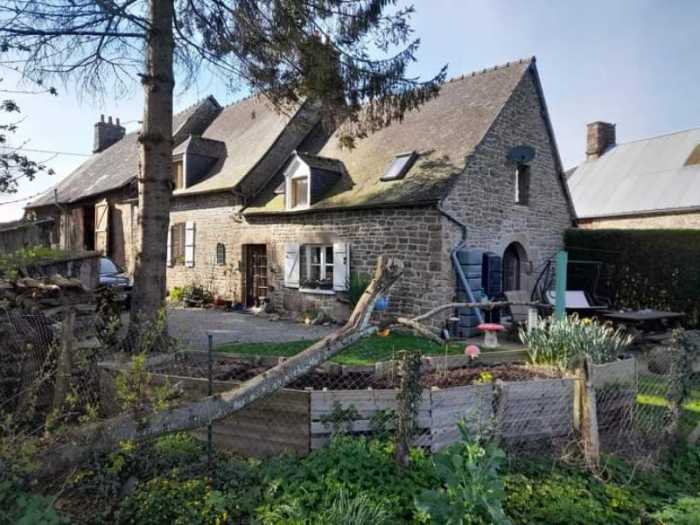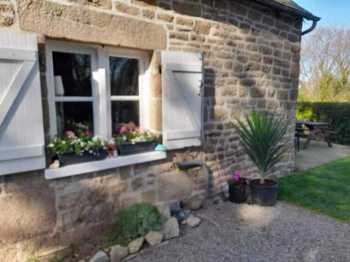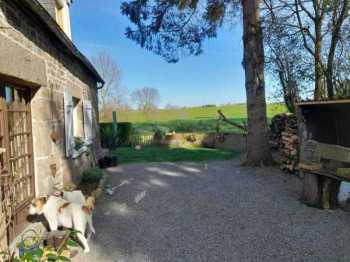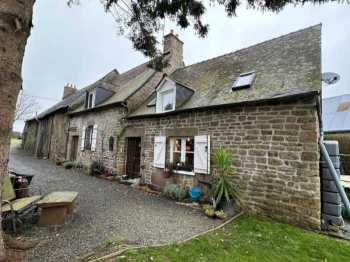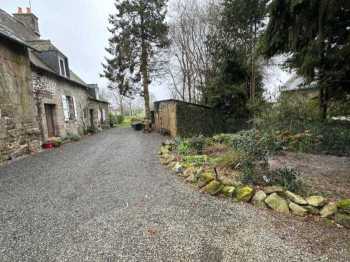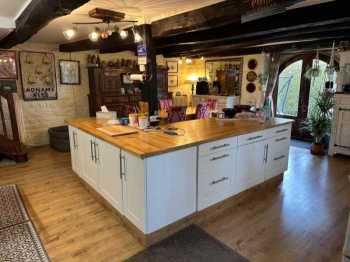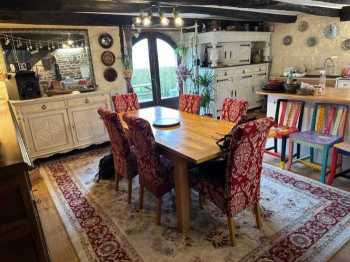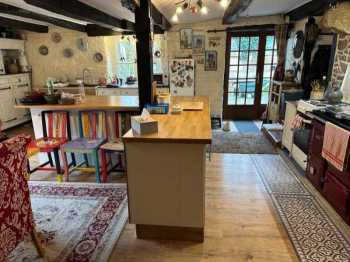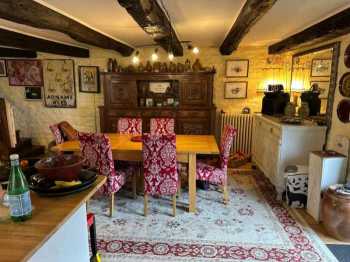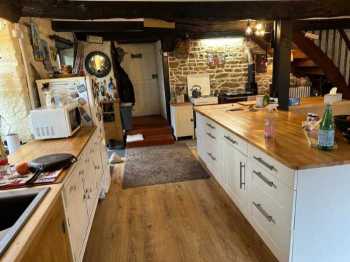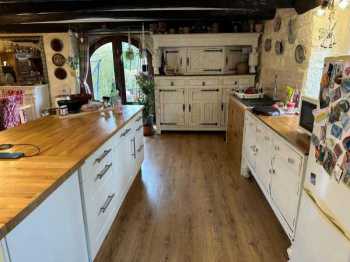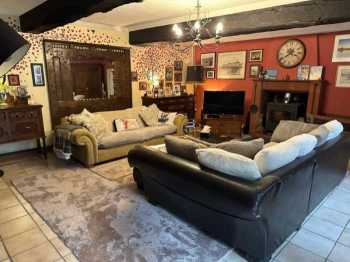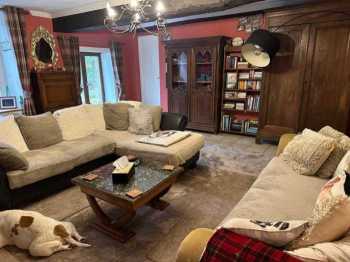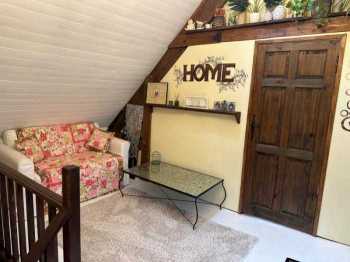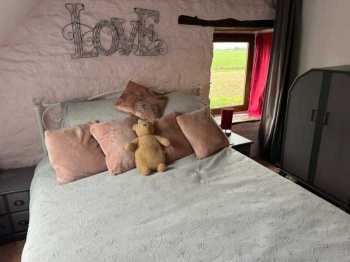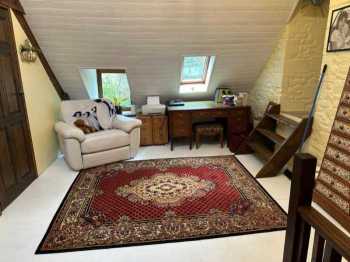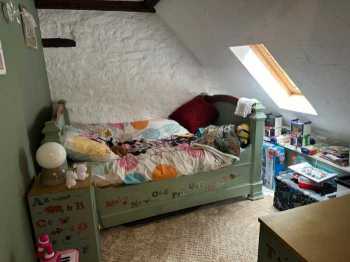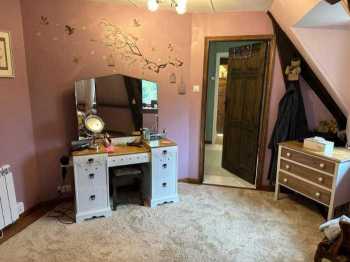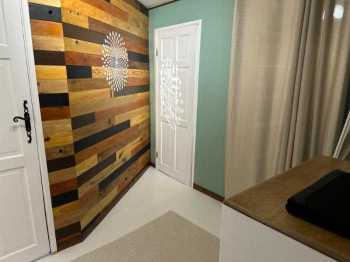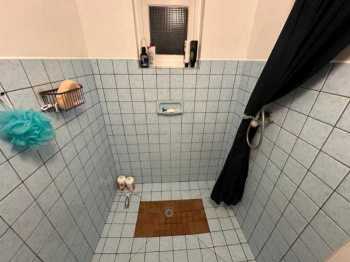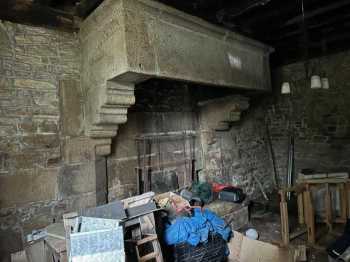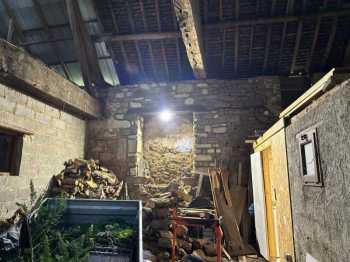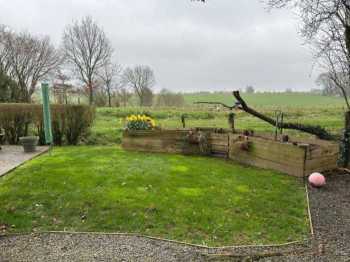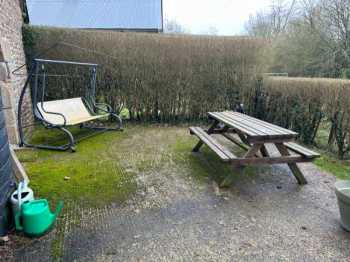108,000€ + Notaire’s Fees
AHIB-4-SP001807 Nr Louvigné-du-Désert 35420 Characterful large detached 3 bedroom house in a hamlet in Brittany with 1000m2 garden
The property has been renovated by the present owners in recent years. It has as a garden of quarter of an acre and a patio overlooking fields. There is potential to extend the accommodation into the attached barn and a room with a magnificent granite fireplace. It stands in a peaceful hamlet with 2 neighbours. Viewing is highly recommended.
The nearest village to this property has a bar/tabac/restaurant/shop. About 5 minutes away is the larger town of Louvigné-du-Desert with its shops, supermarkets and restaurants. The property is about half an hour from the UNESCO heritage site Mont St Michel and 15km from Fougères. 'L'Ange Michel' leisure resort is 10 minutes away. The property is well served by airports at Rennes (45 miles) and Dinard (56 miles). There are regular ferry services from Saint-Malo (1 hour away). There is a TGV main rail line from Rennes too. The nearest beach is at Genêts (20km). The D-Day landing beaches and the Loire area are about 2 hours away. The main towns of Saint-Lô is 1 hour's drive and Nantes is just under 2 hours' drive.
For a comprehensive look at links back to the UK and beyond, please click on our link here
THE 150m2 ACCOMMODATION COMPRISES :
On the ground floor –
Kitchen/Dining Room 6.32 x 6.30m Glazed double doors and window to front elevation. Arched partly glazed doors to east elevation. Exposed beams. Laminate floor. Exposed stone walls. Wood-fired Rayburn (available by separate negotiation). Stairs to first floor. Ceramic sink unit with water heater. Island with solid wood worktops. 2 radiators (not connected). Space and plumbing for washing machine.
Lounge 6.28 x 5.98m Window and glazed double doors to front elevation. Tiled floor. Fireplace with wood-burner. Exposed beams.
Inner Hall Door to barn.
Shower Room Large walk-in shower. Hand basin. Tiled floor. Vent and electric radiator.
Cloakroom Tiled floor. WC.
Barn 6.63 x 4.48m (min) Including laundry room, with hot water cylinder. Power and light. Space and plumbing for washing machine and dryer. Double wooden doors to front elevation. Concrete floor. Door to:
Room 6.63 x 4m Window to front elevation. Stone flooring. Exposed stone walls. Magnificent granite fireplace with raised hearth.
On the First Floor –
Mezzanine 6.23 x 3.30m Skylight to rear and window and Velux to front elevations. Exposed stone walls.
Bedroom 1 2.97 x 2.65m Exposed 'A' frame. Velux to rear and window to east elevations. Exposed stone wall. Sloping ceilings
Bedroom 2 2.98 x 1.92m Velux to front elevation. Sloping ceiling. Exposed stone wall. Electric radiator.
Study 6.23 x 2.02m Sloping ceiling.
Inner hall 4.19 (max) x 3.05m Dressing room. No window. Room to create bathroom.
Bedroom 3 4.16 x 3 .00m Sloping ceiling. Window to front elevation. Electric radiator.
OUTSIDE :
Private drive. Wood and corrugated iron shed. Concrete patio area. Garden laid to lawn with mature trees, shrubs and hedges, flower beds and borders. Well.
Attached wood shed 3.91 x 2.02
DPE
SERVICES :
Mains water and electricity are connected. Drainage is to a septic tank which will need replacing. Woodburner and electric heating. Fibre optic internet is available.
FINANCIAL DETAILS :
Taxes Foncières : € per annum
Taxe d'habitation : Means tested
Asking price : 108,000€ including Agency fees including of 8,000€. Notaire's fee – 8,800€
Please note : All room sizes are approximate. Suzanne in France has made every effort to ensure that the details and photographs of this property are accurate and in no way misleading. However this information does not form part of a contract and no warranties are given or implied.
Estimated annual energy costs of the dwelling per year are between € and €
Average energy prices indexed to 01/01/2021 (including subscriptions)
The costs are estimated according to the characteristics of your home and for a standard use on 5 uses (heating, domestic hot water, air conditioning, lighting, auxiliaries)
Powered by EZ Realty

